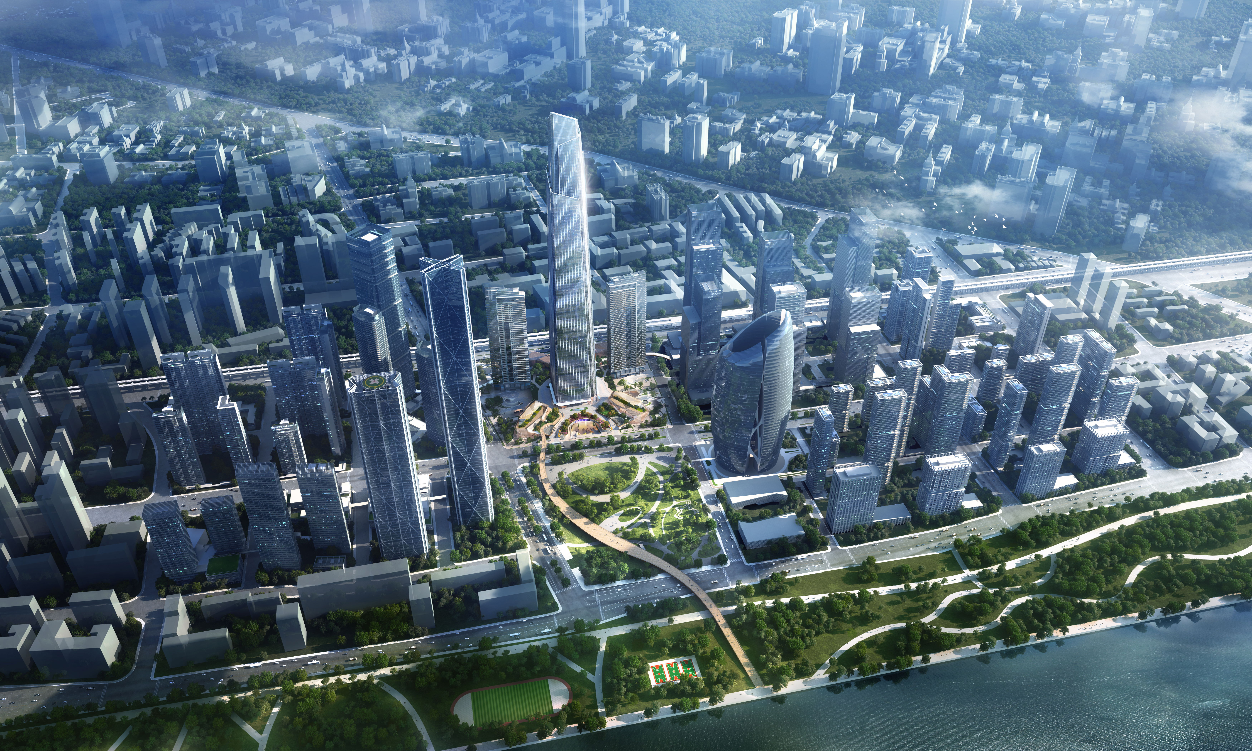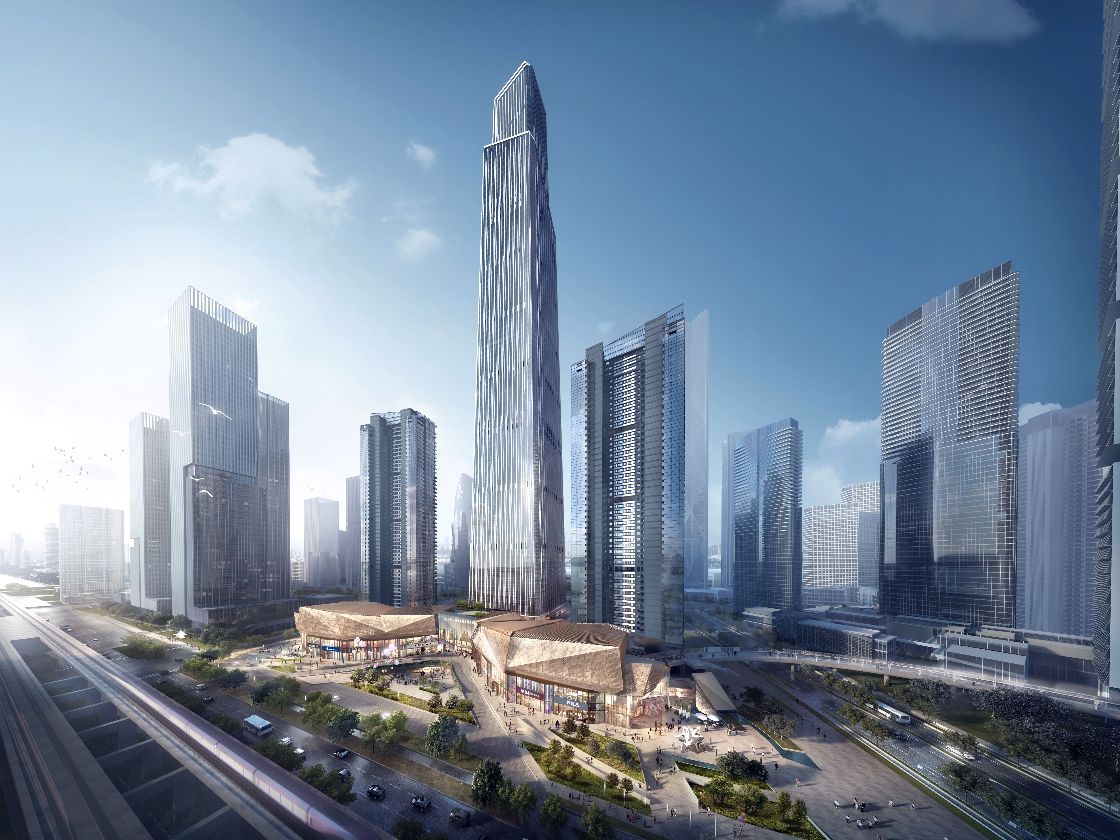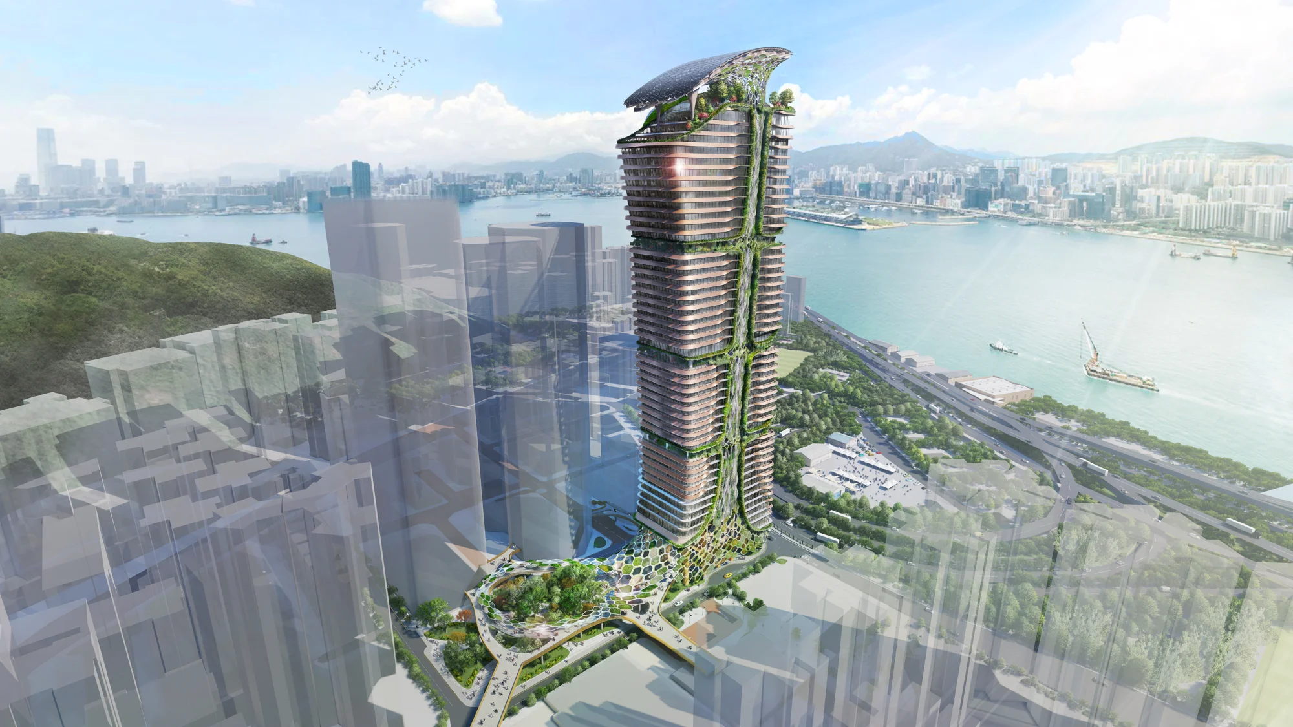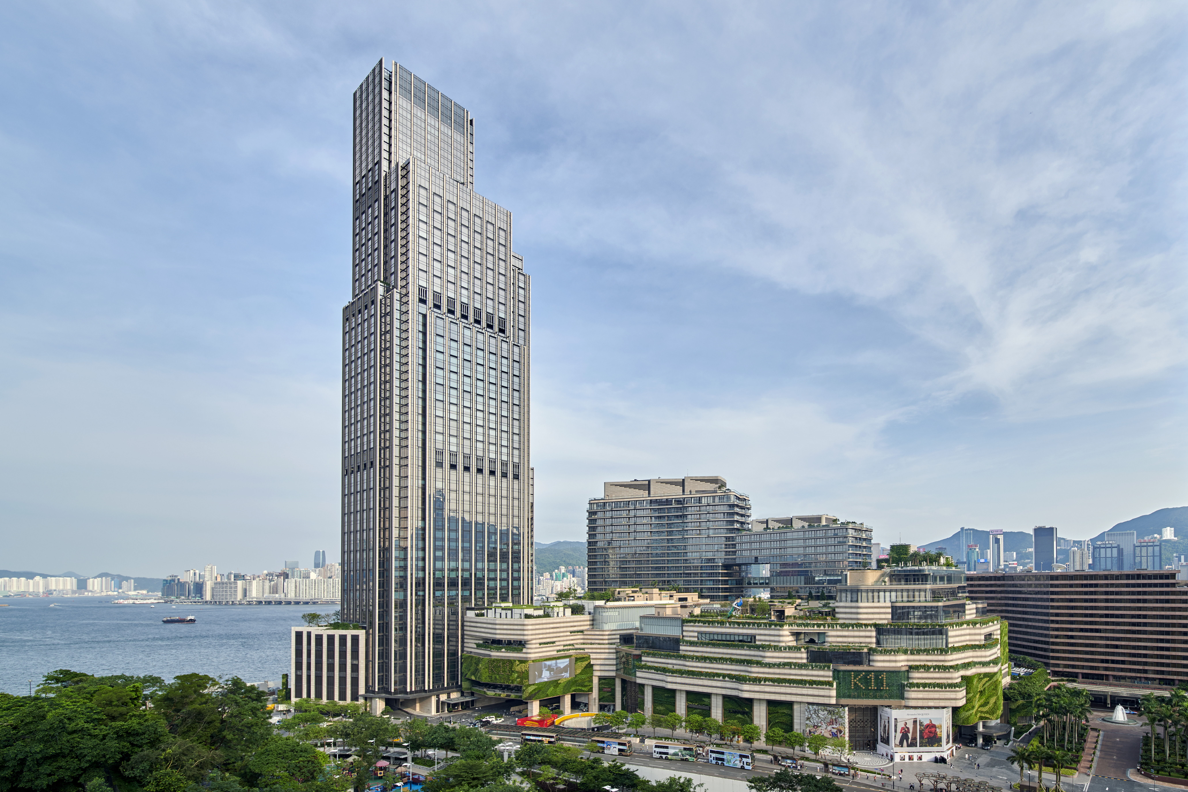The Power of the Tower - Ronald Lu & Partners
Living and working in the vertical village
24 January 2023

As current city landscapes continue to evolve in a post-Covid world where hybrid working continues to remain the norm for office employees, it's clear that the pandemic might have changed our working practices but the popularity of the tower continues. Now the office block is adapting for the future, becoming more than just an office space.
The shifts in office attendance have led to employers seeking to attract employees back into workspaces with additional amenities related to both leisure and work through luxuries such as panoramic city views, rooftop gardens, and restaurants. The “new” office tower now serves a multi-purpose function and provides an all-inclusive experience with space for retail, bars & restaurants, and apartments in addition to offices. As businesses see incentives for occupying eco-friendly buildings, sustainability credentials and technology are also sure to be pivotal in these high-rise designs going forward.
As a pioneer of sustainable architecture and a leader of green building in Asia, RLP has been developing buildings that provide the amenities, convenience, experience, and sustainability that stakeholders are looking for. Focused on human-centric, future-ready design, the firm’s innovative towers provide a glimpse of how sky-high buildings can be evolved to suit the ever-changing dynamics of work and life in contemporary times and beyond.
Please find more information on three of the firm’s designs below.

Wuhan CTF Finance Centre
Wuhan, China
To be completed in 2026
The Wuhan Chow Tai Fook Finance Centre is a 475m super-high-rise mixed-use development located in the business district along the Yangtze River in Wuhan.
Plants and foliage stretch over 14,000 sq.m. around the complex, including the underground and ground levels, its sunken plaza and gardens. The design includes 18 sky terrace gardens that encourage biodiversity, green canopies at the rooftop level that offer high-quality leisure spaces, and links to a near-60,000 sq.m. central park.
With a site area of 66,200 sq.m. and a gross floor area of 680,000 sq.m., the Centre is comprised of an office tower, a shopping mall and two 200m residential towers. It is designed to be a seamless integration of humanity, nature and the arts that emphasises sustainability throughout.
.jpg)
Treehouse
Treehouse is RLP’s award-winning concept design for a net-zero, wellness-focused vertical green skyscraper envisioned for the climate change generation, located in a mixed-use, high-density district of Hong Kong. From circadian lighting and versatile, mobile workstations to lunchtime yoga classes and employee eco-tokens, Treehouse provides a seamless experience that promotes a positive work-life balance
Biophilic elements are woven into the design, including an urban native woodland and an artificial wetland at grade, sky gardens, external and interior green walls and roofing, and nature-themed materials and furnishings. Treehouse creates a new model for the workplace which flexibly caters to remote work and office work distributed across homes, workplaces and satellite co-working spaces through operable third spaces, advanced materials and digital connectivity.

Victoria Dockside
Hong Kong, China
Completed in 2019
Victoria Dockside is the remodelling of the former New World Centre on the Tsim Sha Tsui waterfront. RLP took up the role as Executive Architect for this urban remodelling project.
Built on the site formerly known as Holt’s Wharf (founded in 1910), which was a global freight and logistics hub that helped Hong Kong become a gateway to the Far East, Victoria Dockside is a three million sq. ft., mixed-use tower comprising international Grade-A offices, a five-star luxury hotel, serviced apartments and dining facilities, offering premier art, design, and leisure experiences with incredible views of Victoria Harbour and Hong Kong Island. Surrounding the project are oases of green spaces, providing the city and its residents and visitors with an inspiring new breathing space.
It has set a new standard for urban sustainable development in the city – having been conceived as a sustainable building from the outset. Some of its sustainable features include design for urban microclimate-positive and biodiversity, sustainable façades, and integrated renewable energy.